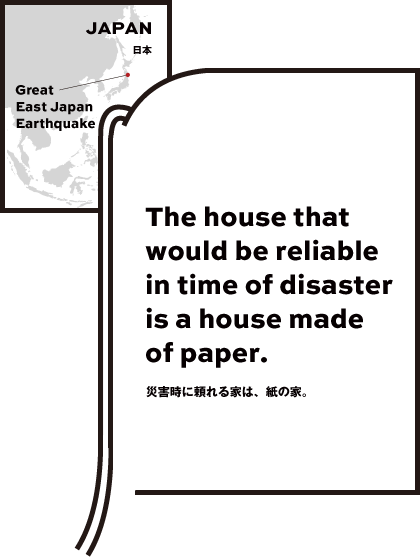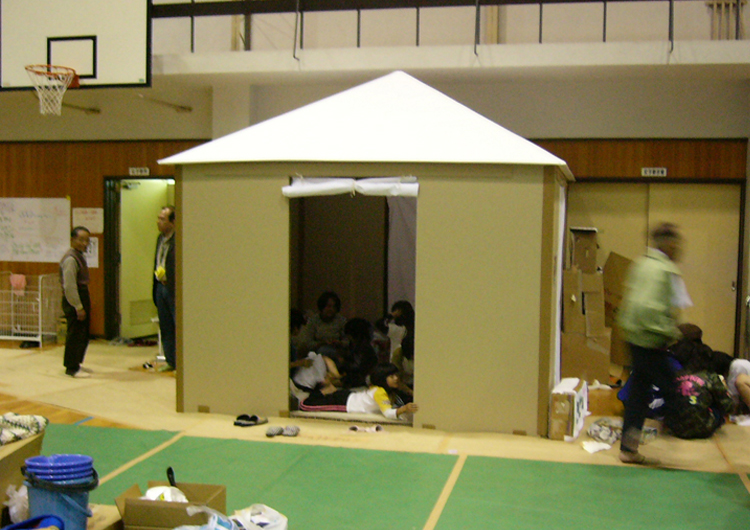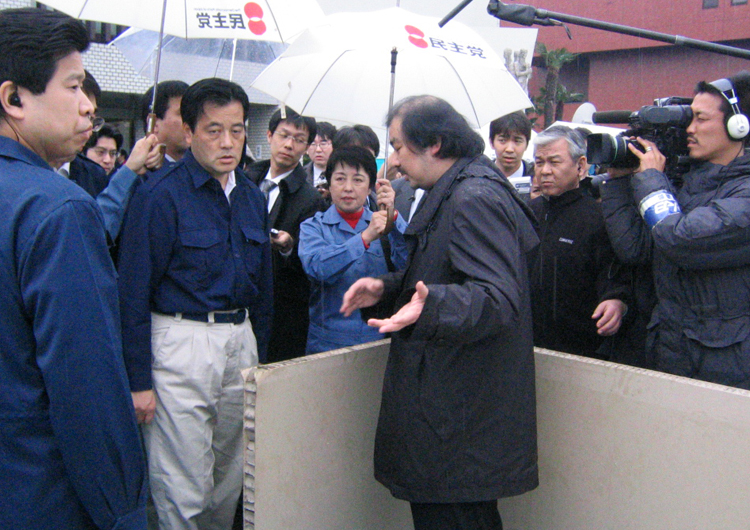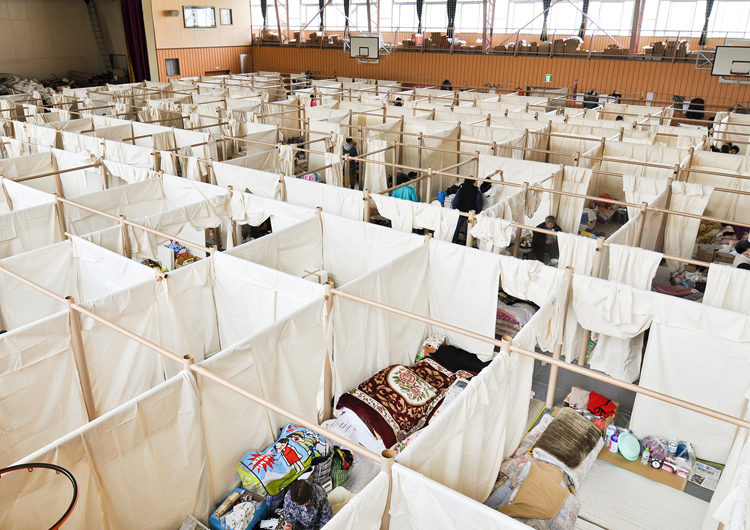
 The house that would be reliable in time of disaster
The house that would be reliable in time of disasteris a house made of paper.
-


- 災害発生直後
- 建築
- Shigeru Ban
- Architect, Professor of Kyoto University of Art and Design
- Paper Partition System 4
The “perfect" partition system,
improved with each disaster
Paper Partition System 4 (PPS4), a partition system for evacuation facilities, was designed by Shigeru Ban who is renowned as the “paper architect.” In the wake of the Great East Japan Earthquake, about 1,800 sets of PPS4 were set up in 50 evacuation facilities. PPS4 uses paper tubes for its posts, beams, and joints, and canvas for its partitions. When placed side by side within a space, these units not only provide privacy but also look pretty and orderly, giving evacuees a sense of reassurance that “things are in order” in disaster areas where chaos tends to prevail.
PPS4 is easy to assemble and disassemble, reusable and recyclable after disassembly, and low in cost. It ensures not only sufficient privacy but also a large and open living space, because it can be kept open or closed depending on user needs. Ban calls PPS4 the “ultimate form of evacuation facility partition system.” As its name implies, it is the fourth generation system developed through continual improvements.
PPS1 was made in 2004 for the evacuation facilities in the wake of the Niigata Prefecture Chuetsu Earthquake. To keep out the cold and secure sufficient lighting at night, PPS1 was designed to be a roofed structure. As it turned out, however, PPS1 units tended to be used more as “special rooms” such as children’s playrooms. At the time of the 2005 Fukuoka Prefecture Western Offshore Earthquake, Ban provided waist-high partitions, which unfortunately were not enough to ensure sufficient privacy. The next year, in order to address the problem of insufficient privacy, the architect conducted studies in a gymnasium in Kanagawa Prefecture and developed a PPS4 prototype. His commitment to disaster relief activities in identifying challenges in actual disaster situations and continuing studies in normal times resulted in the ultimate form of paper partition system PPS4.

- PPS1 developed for the Niigata Earthquake victims is a roofed structure

- Ban explaining to Katsuya Okada, then President of the Democratic Party of Japan, about the need for PPS2 in the aftermath of the Fukuoka Prefecture Western Offshore Earthquake

- PPS4 units installed in Otsuchi High School, Iwate Prefecture, after the Great East Japan Earthquake
Perpetually questioning the mission of
the architect
Ban started his disaster relief activities in civil-war-torn Rwanda in 1994. Seeing the pictures of refugees wrapped in blankets and trembling due to a lack of shelters from the UN, Ban walked into the UNHCR headquarters in Geneva—without any appointment—and on the spot proposed to build paper shelters. After his proposal was accepted by UNHCR, Ban went to work in Geneva and Rwanda as a UNHCR consultant.
After that, in response to other major disasters that occurred in various parts of the world, such as the Great Hanshin-Awaji Earthquake, the Niigata Prefecture Chuetsu Earthquake, the Fukuoka Prefecture Western Offshore Earthquake, the Sumatra-Andaman Earthquake, the Sichuan Earthquake, and the Great East Japan Earthquake, the architect has continued developing temporary housing and facilities, as well as partition systems for evacuation facilities. What motivates Ban to go to the help of disaster victims all over the world is a strong sense of “his mission as an architect”.
Ban says, “While doctors and lawyers work for the weak, architects tend to produce something symbolic for the rich. What can we architects do for society? I believe the ultimate mission of architects is to make a ‘better living environment.’ This principle should apply equally to both expensive residences and to temporary houses”.
Providing partitions for evacuation facilities and building temporary houses, sometimes with his own money, Ban’s projects transcend the conventional category of disaster relief, constantly asking architects all over the world what is their social mission.